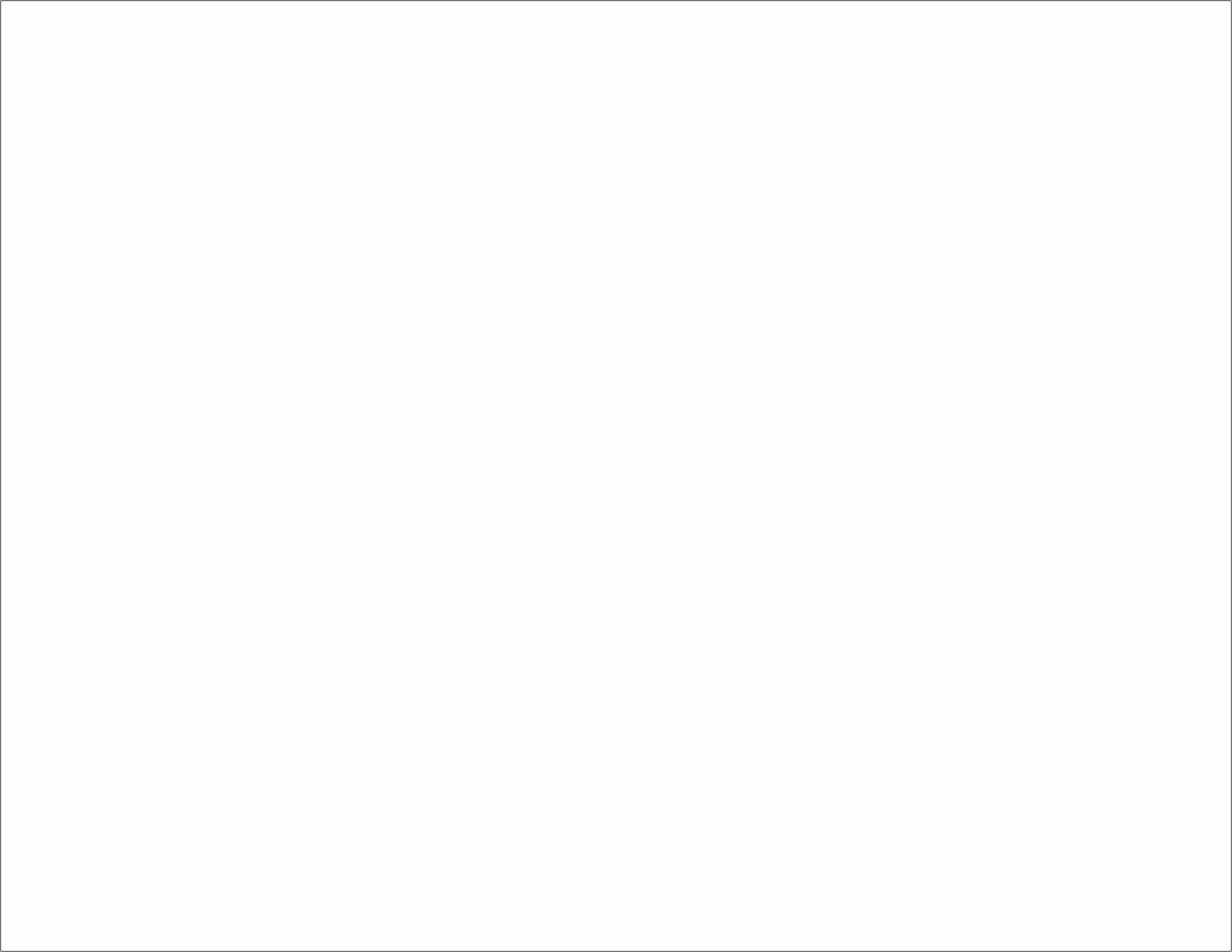Why Use 3D ArchViz?
- Replace flat drawings with immersive previews
- Market real estate before construction is complete
- Eliminate guesswork — see finishes, lighting, and spatial design in action
- Boost sales and investor confidence
Ideal For:
- Real estate marketing
- Interior designers & architects
- Construction proposals
- Smart city & urban planning
Our Workflow
1. Project Intake & Plan Review: We gather floor plans, elevations, materials, references, and branding.
2. Modeling Architecture & Interiors: We recreate your building and spaces in 3D using exact scale and proportion.
3. Material Mapping & Texturing: Textures like marble, wood, tile, and paint are applied with attention to finish and realism.
4. Lighting Design: Natural and artificial lighting are placed for accurate day/night simulation.
5. Camera Pathing & Animation: Cinematic camera moves are plotted for walkthroughs and flythroughs.
6. Rendering & Post Production: Final visuals rendered in ultra HD. We add lens effects, depth of field, and color grading.
7. Delivery & Revision: We deliver image sets, videos, 360° views, or interactive models.
Tools Used
- Autodesk 3ds Max
- V-Ray / Corona Renderer
- Lumion
- Twinmotion
- Unreal Engine
- SketchUp
- AutoCAD / Revit
